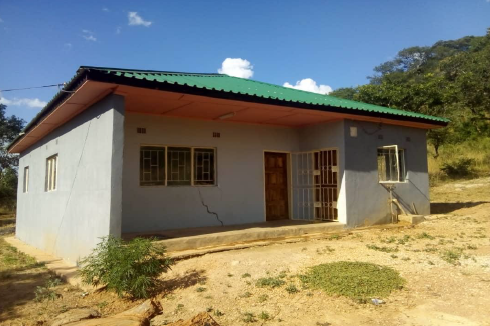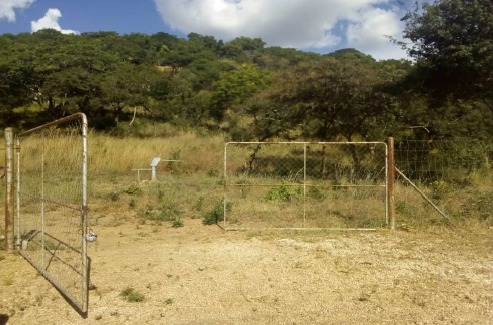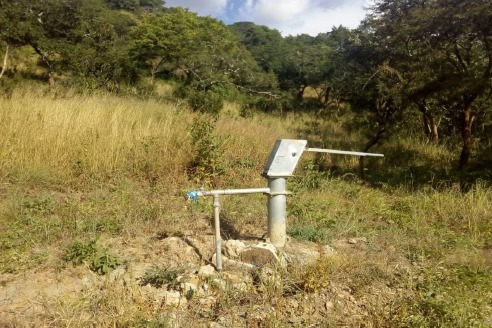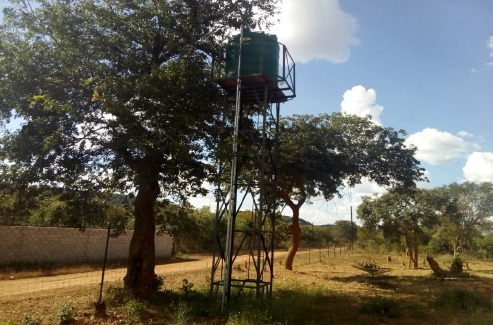This is an agricultural property with a total land extent of 61,762.00 square meters (6.1762 hectares) (15.2614 acres) enclosed in a chain link wire and steel poles fence. Physical developments on site include a two bedroom house, cottage and borehole. The borehole is connected to the overhead tank.
Good location and very close to the Great North Road.
• Close proximity to notable premises like schools (Inkpot girls), and health centers. Easily accessible by public transport
The subject piece of land is situated in Shimabala area approximately 25 km south of the Central Business District of Lusaka City. It is located in an estate commonly known as Bushbuck. Shimabala is one of the closet locations to the CBD of Lusaka. Despite most of the land in the locality being agricultural, it is a preferred small holding agriculture area due to the availability of good and accessible road network (along Great North Road), telecommunication facilities, and power. It is these reasons that make Shimabala to have higher land prices per hectare/acre necessitated by high demand emanating from the increasing population of Lusaka City as compared to other areas closer to Lusaka. Other than smallholding farming and residential, Shimabala area is slowly becoming one of the industrial hubs of Lusaka city. This is due to the availability of large portions of land along the tared Great North Road. It is common to see big industrial developments as one drives along the Great North Road heading towards Kafue. Famous corporations like Yashi Pharmaceuticals-Life Sciences, Trucking Companies like Dongfeng Motors, Universities and Quarry Mining companies have already acquired portions of land and have built huge warehouses/offices in the area. Some of them are already in operational.
Dwelling House
This is a single storey house constructed of a hipped roof of modern design iron roofing sheets resting on timber trusses with soft board ceiling underneath.
Concrete block walls plastered and rendered internally and externally. Solid concrete floors finished with screed. Steel framed burglar barred and glazed windows. Steel framed timber and flush doors-secured with steel grille gates to the main entrances. Fittings include single bow stainless steel sink unit incorporating timber cabinets with hard worktop in the kitchen, water closest (WCs) and hand washing basins (HWB) and showers in the bathroom and toilet.
Accommodation comprises the Living room, Kitchen, passage, separate bathroom and toilet and two bedrooms-one of which is self-contained. There is also a veranda.
Approximate Gross External Floor Areas
Dwelling House : 78.00 square meters
Front Veranda : 10.00 square meters
Cottage
It is Situated behind the dwelling house. This is a single storey building constructed of a mono pitched roof of iron roofing sheets resting on timber rafters devoid of ceiling underneath.
Concrete block walls unplastered internally and externally. Solid concrete floors finished with screed. Steel framed burglar barred and glazed windows. Steel framed timber and flush doors.
Accommodation comprises two rooms and toilet/shower.
Approximate Gross External Floor Areas
Cottage : 30.00 square meters










